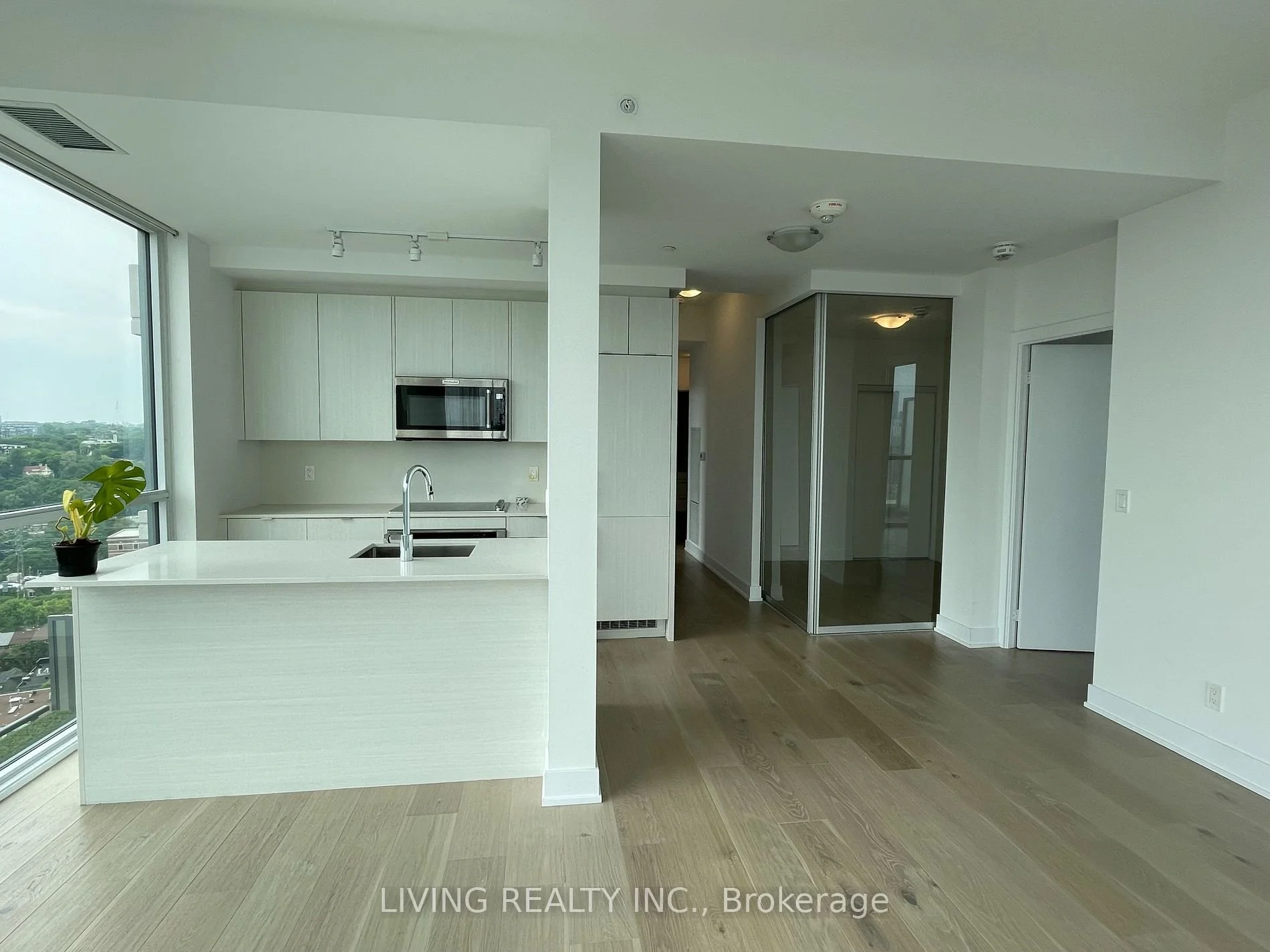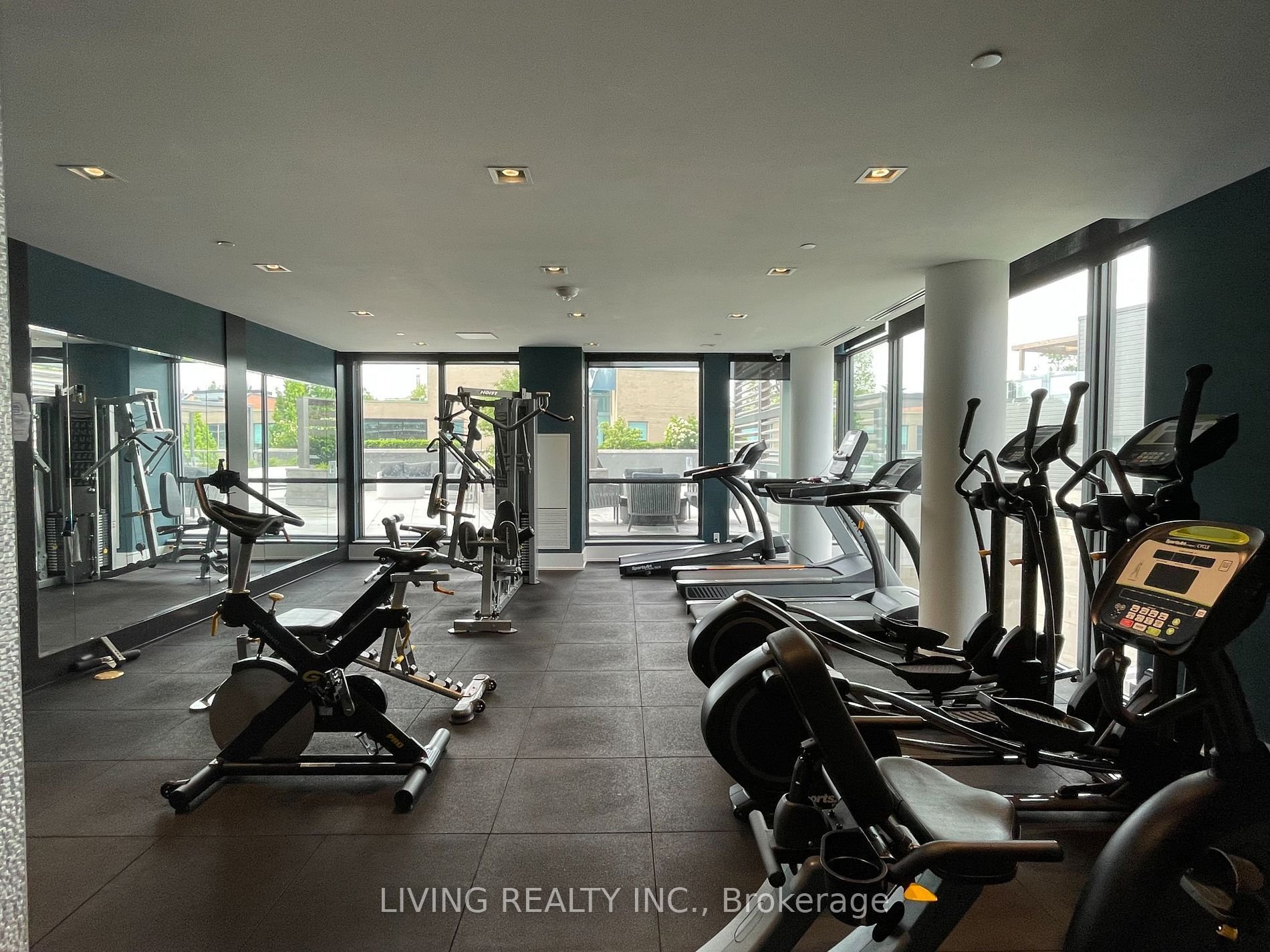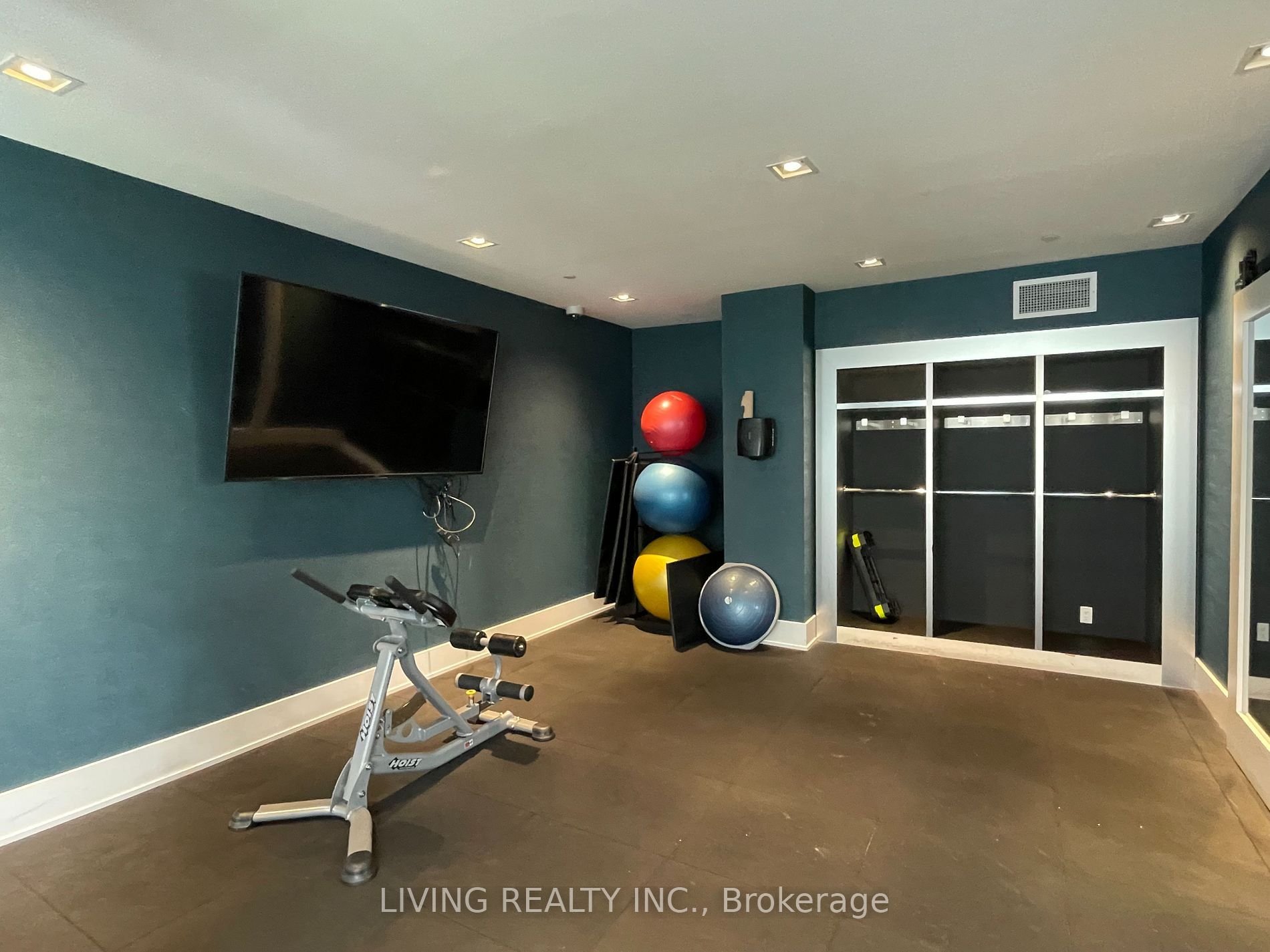






























$4,500/mo.
Leased on 06/15/2024 in 8 days at 100% of asking price
Condo Apt Apartment































Leased on 06/15/2024 in 8 days at 100% of asking price
Condo Apt Apartment