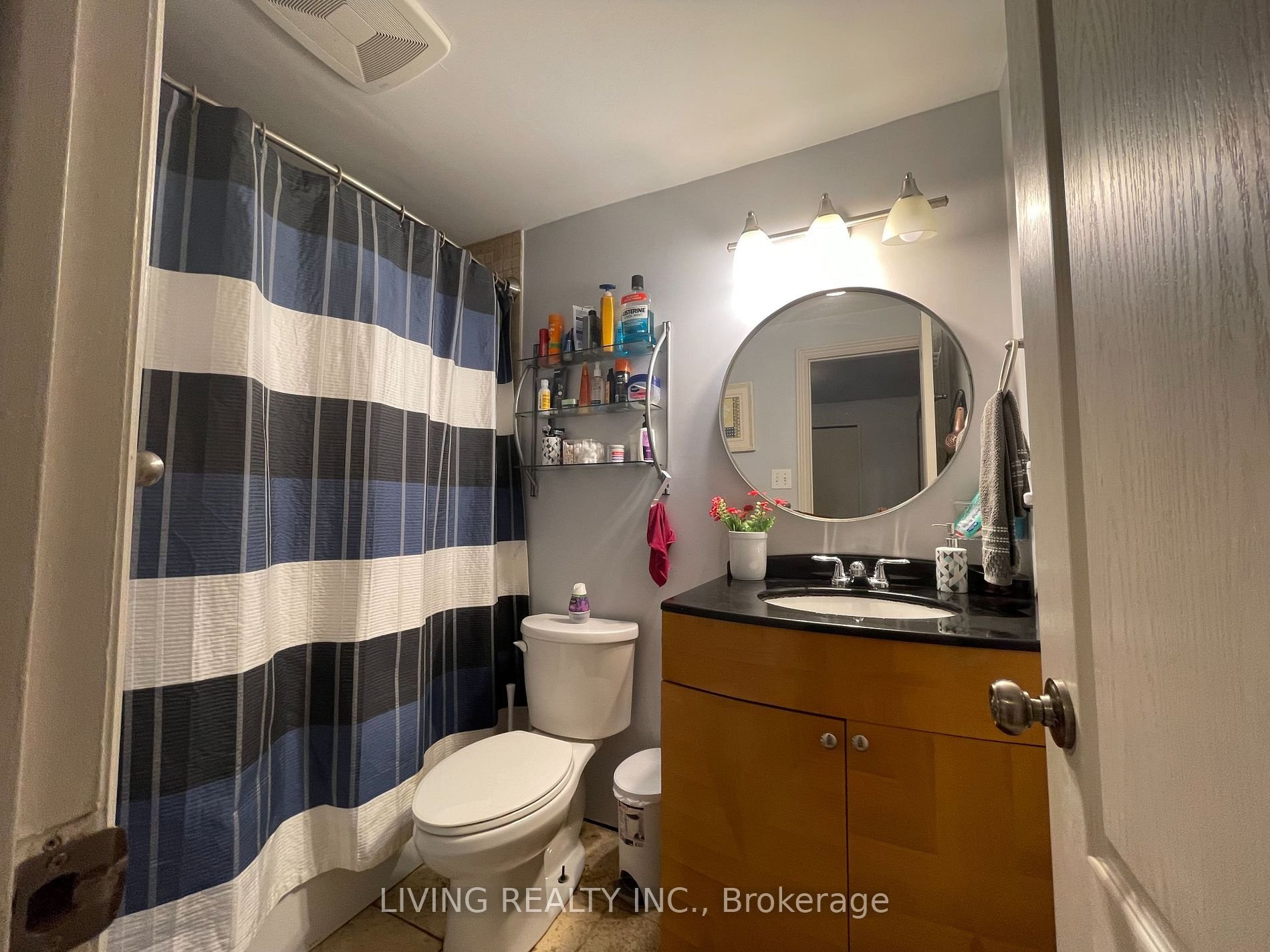




































$3,450/mo.
Leased on 06/28/2024 in 3 days for 100% of asking price
Condo Townhouse





































Leased on 06/28/2024 in 3 days for 100% of asking price
Condo Townhouse