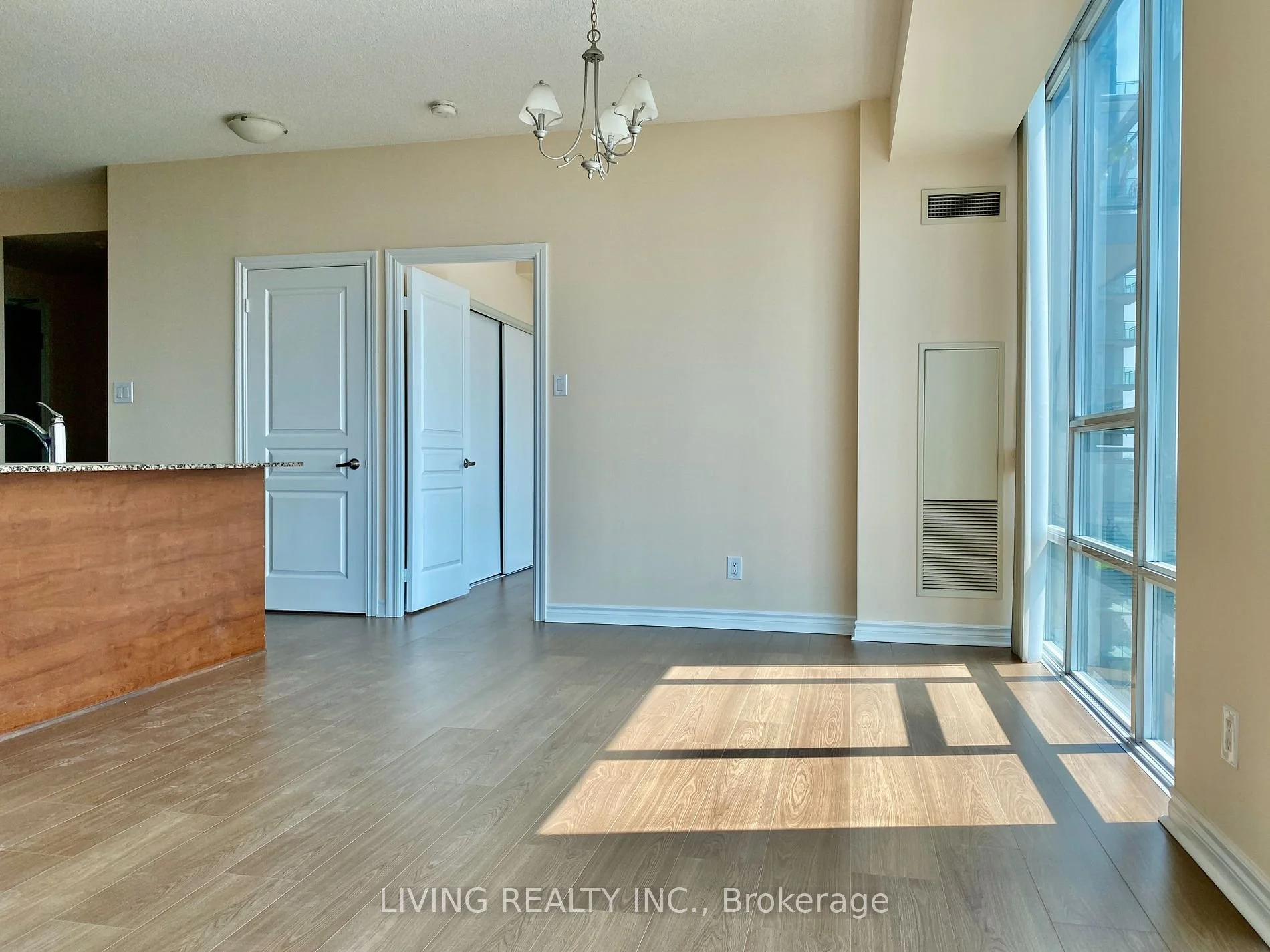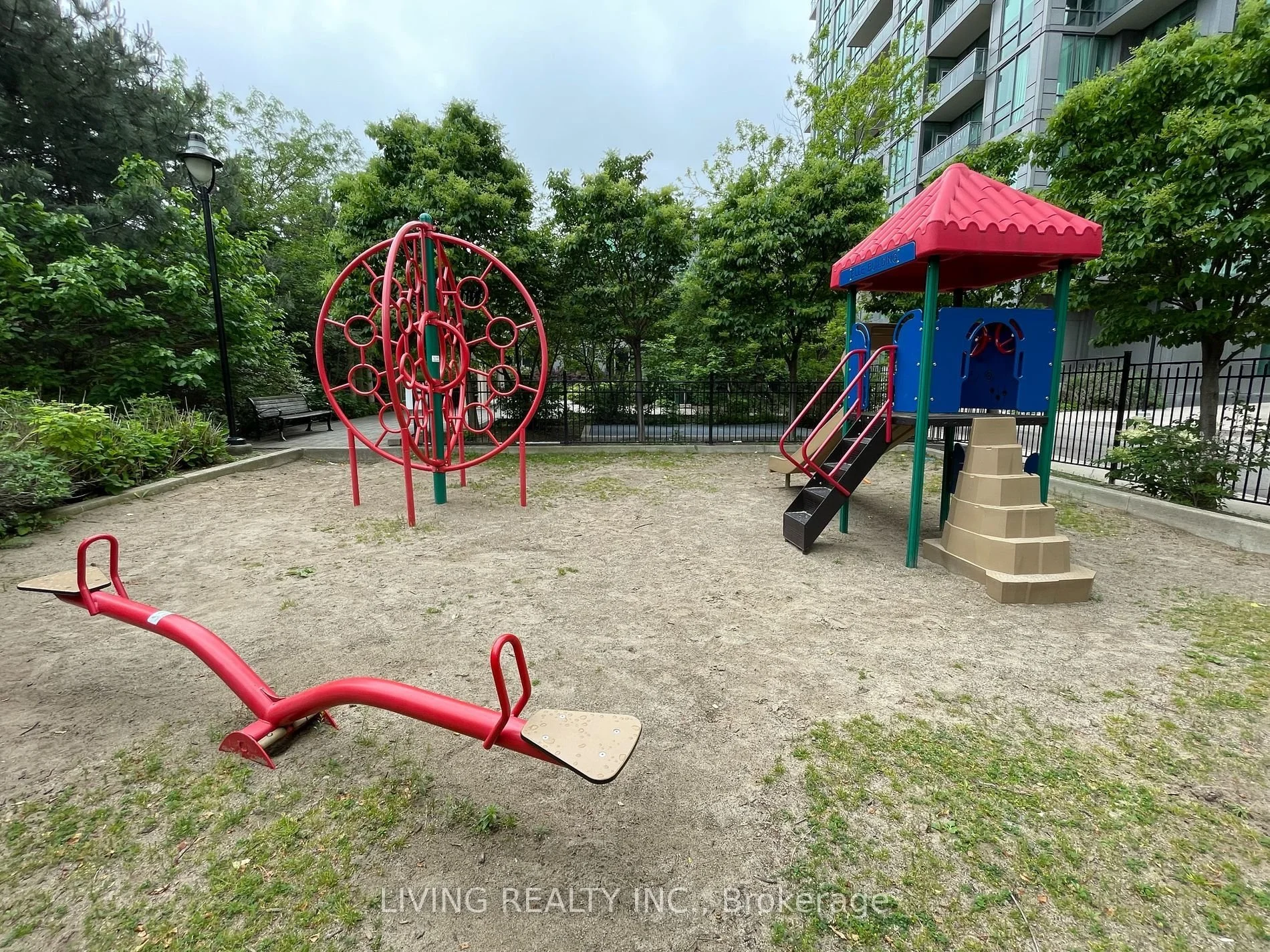































3525 Kariya Dr #2502, Mississauga, ON, L5B 0C2
Condo Apt
































Condo Apt