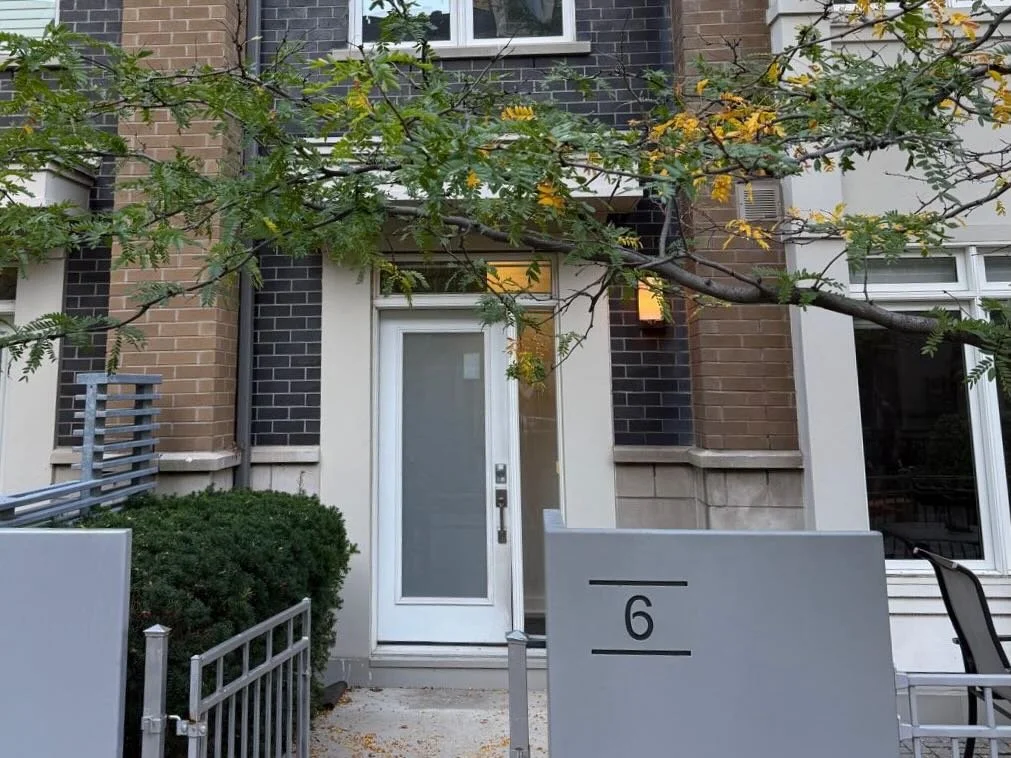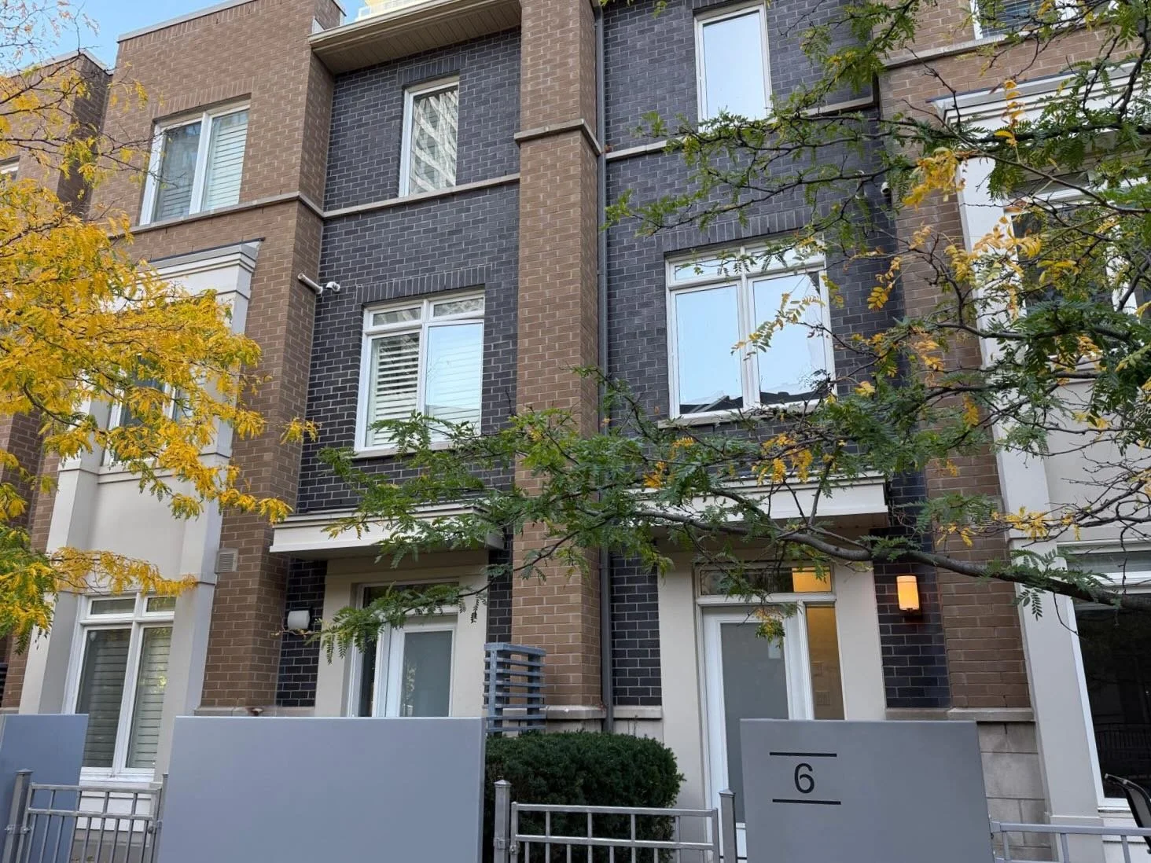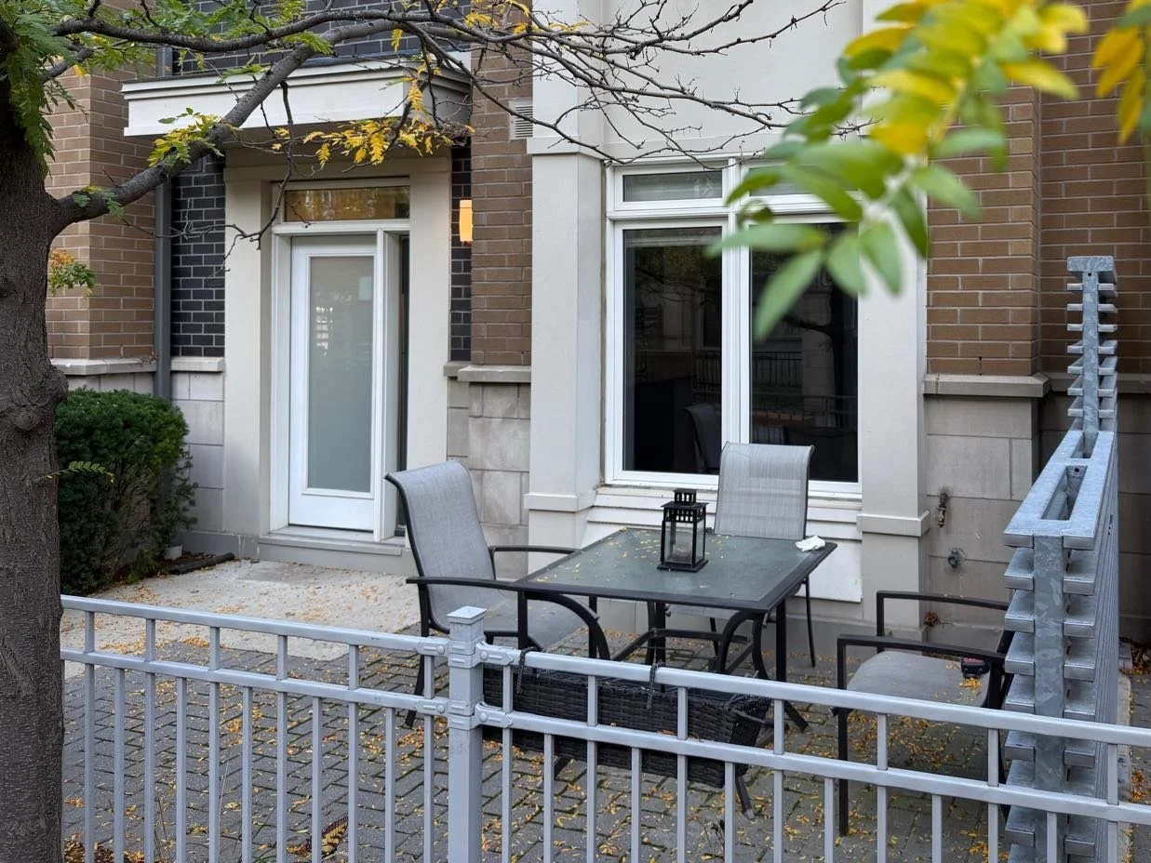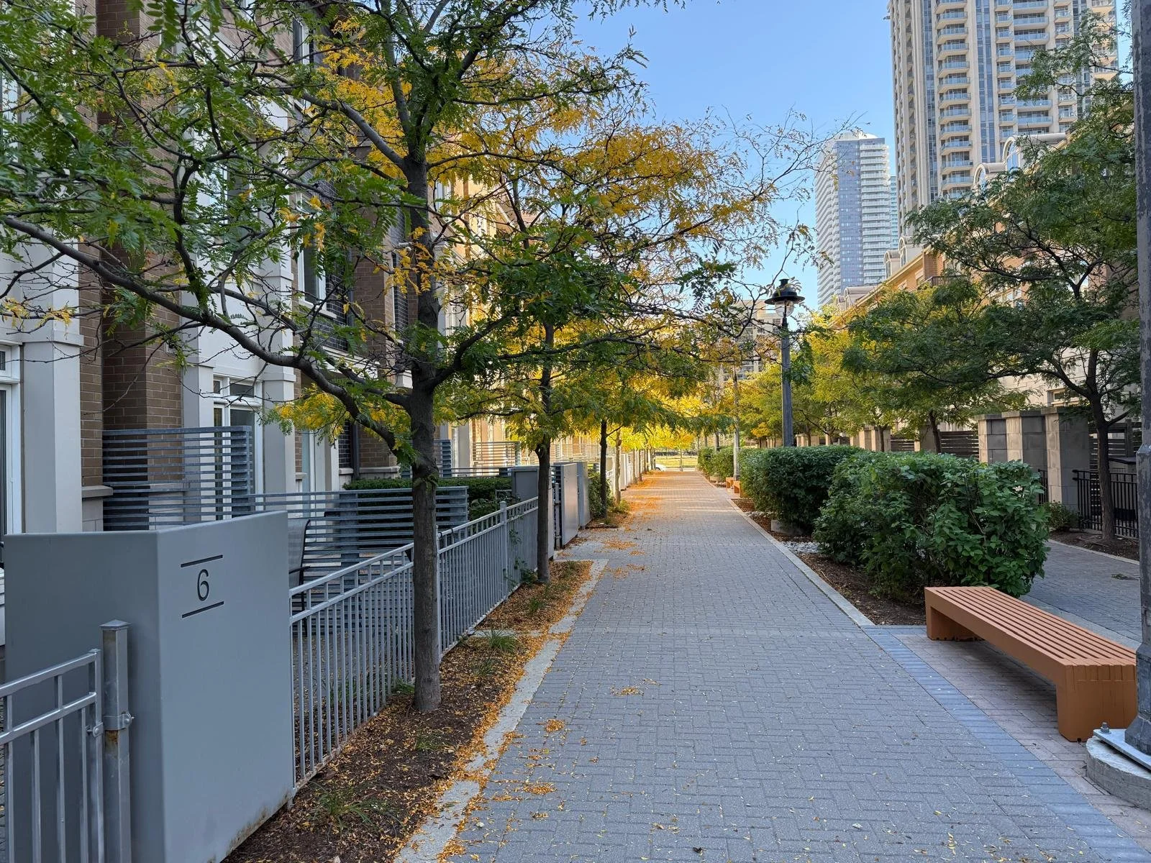$680,000
370 Square One Dr #106 (6), Mississauga (City Centre), ON, L5B 0E6
Condo Townhouse 3-storey
About This Property
Welcome to this gorgeous, newly renovated 3 storey, 3 bedroom, 3 bathroom townhome, offering a perfect blend of urban living and natural beauty. Nestled around a canopy of trees, the spacious landscaped front patio is ideal for relaxing in the fresh air while enjoying a serene, green setting right in the city. This carpet-free home features a modern open-concept layout with a large kitchen overlooking the great roomperfect for entertaining. Elegant hardwood staircases with iron railing enhance the homes contemporary charm. Freshly painted and meticulously maintained, this home is clean, bright, and move-in ready. The third floor serves as a private retreat: a luxurious primary suite with a massive walk-in closet and an oversized 6-piece ensuite bath. The home offers dual entrances, with convenient hallway access to an elevator, parking, and locker. Enjoy direct access to condo amenities including a fitness centre, basketball court, party room. Also included is the building insurance, common elements, parking, water, snow removal and landscaping. Soaring 9' ceilings and ensuite laundry complete this turnkey offering. Walking distance to Sheridan College, Mississauga Civic Centre, Library, and Living Arts Centre. Steps from Square One Shopping Centre, restaurants, theatres, and public transit. Easy access to Hwy 403 and QEW. This is more than just a homeits a lifestyle. Dont miss this opportunity.
Key Features
3 bedrooms, 3 bathrooms (1x2xMain, 1x4x2nd and 1x6x3rd)
Carpet-free Interior with a modern open-concept layout
Freshly painted & impeccably maintained
Ensuite laundry for your convenience
1 underground parking spot and locker included
Building Amenities
Concierge
BBQs allowed
Party/Meeting Room
Exercise Room
Gym
Visitor Parking
Rooftop Deck/Garden
Location Highlights
Walking distance to Sheridan College, Square One Shopping Center, library, restaurants
Easy access to public transit and major highways
Inclusions
S/S Fridge, S/S Stove, newer S/S Dishwasher, Washer/Dryer, All window coverings. All electric light fixtures. Patio furniture. Bed, bed frame, night table, chair and desk in the primary bedroom. Water filter in kitchen. Maintenance fee includes the usage of the condo amenities: 3rd floor Basketball court, Fitness centre. 4th floor Lounge, Party room, 5th floor Management office, 6th floor Garden - you can grow your own vegetables. Main floor Concierge of 360 Square One Dr.
Exclusions
Staging items
-
Status: Active
Prop. Type: Residential Condo Townhouse
MLS Num: W12439426
Bedrooms: 3
Bathrooms: 3
-
Property Type: Residential Condo Townhouse
Total Approx Floor Area: 1400-1599
Direction Faces: SouthWest
Cross Streets: Confederation Pkwy and Rathburn Rd W
Water supply: Municipal
Kitchens: 1
Rooms: 6
-
Heating type: Forced Air
Heating fuel: Gas
Cooling: Yes
Garage: Underground
Garage Spaces: 1
Possession Details: 07/10/2025
-
HST Applicable To Sale Price: Included In
Taxes: $5,417.45 / 2024












































